Jacobs first house
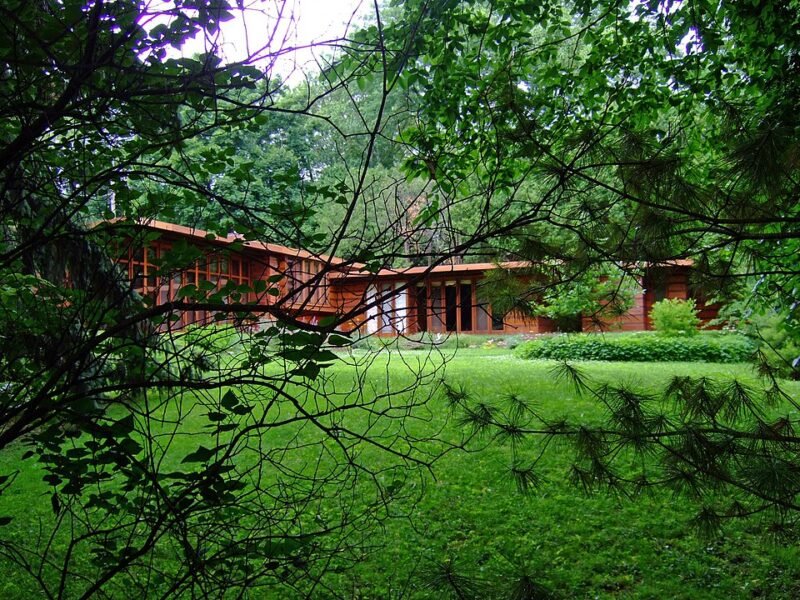
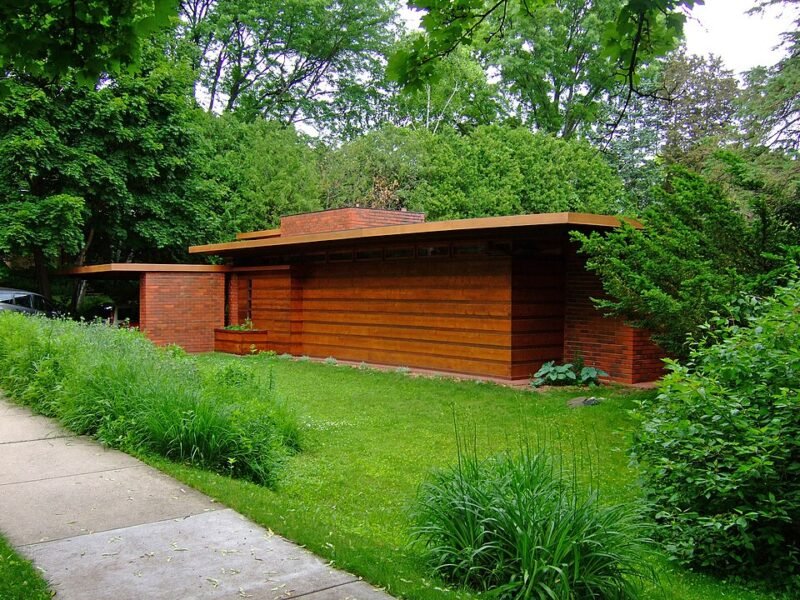
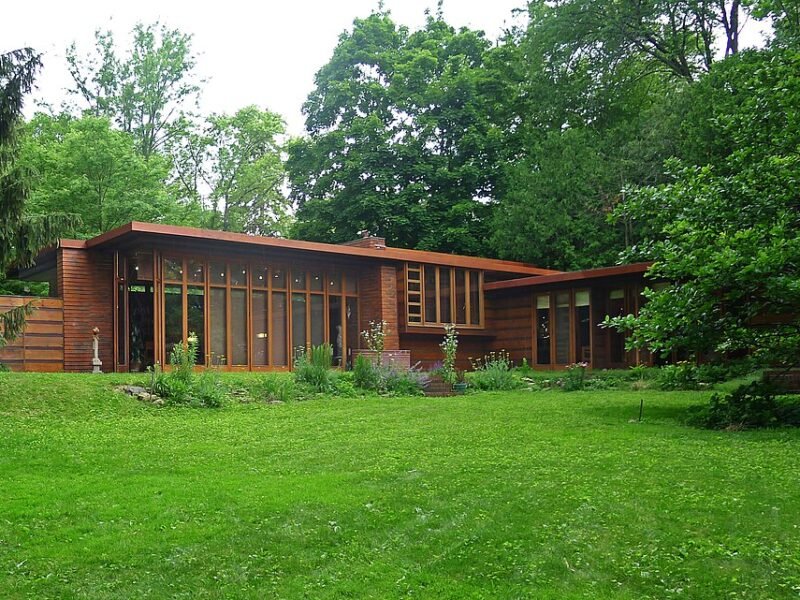
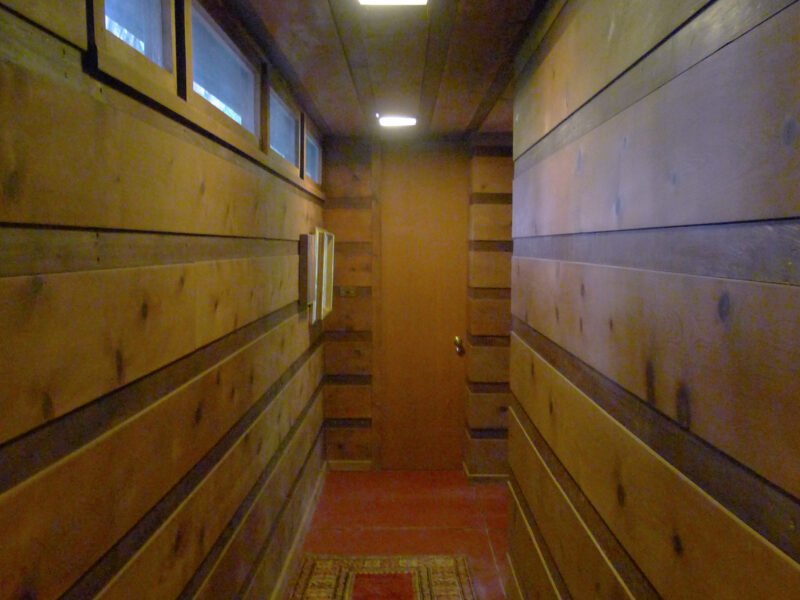
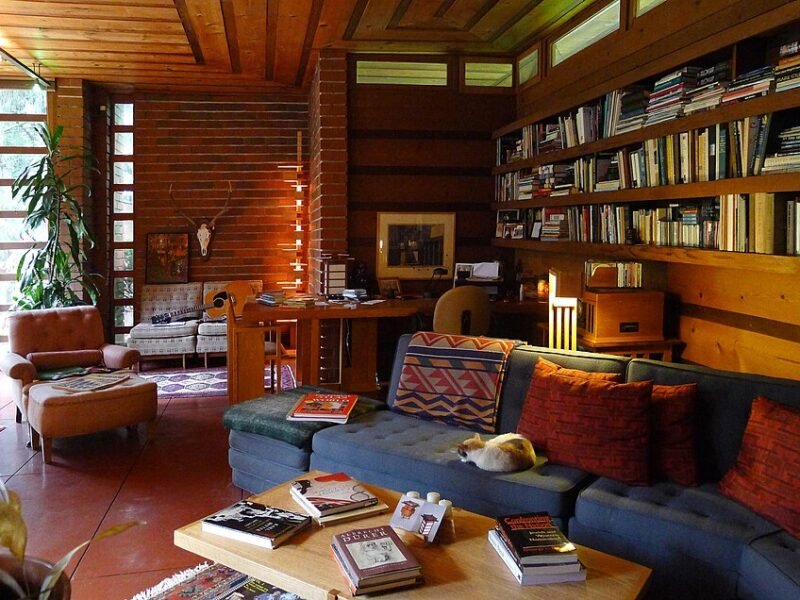
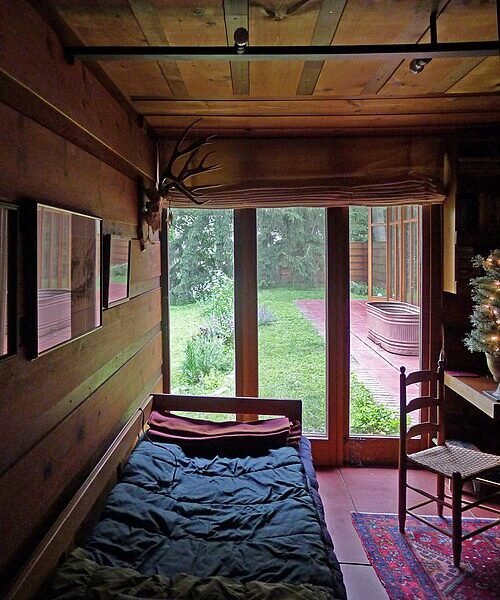
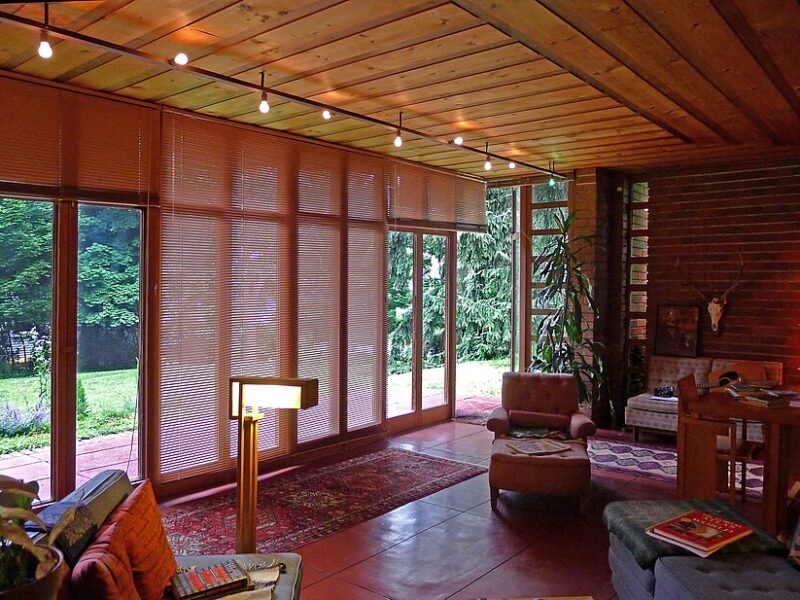
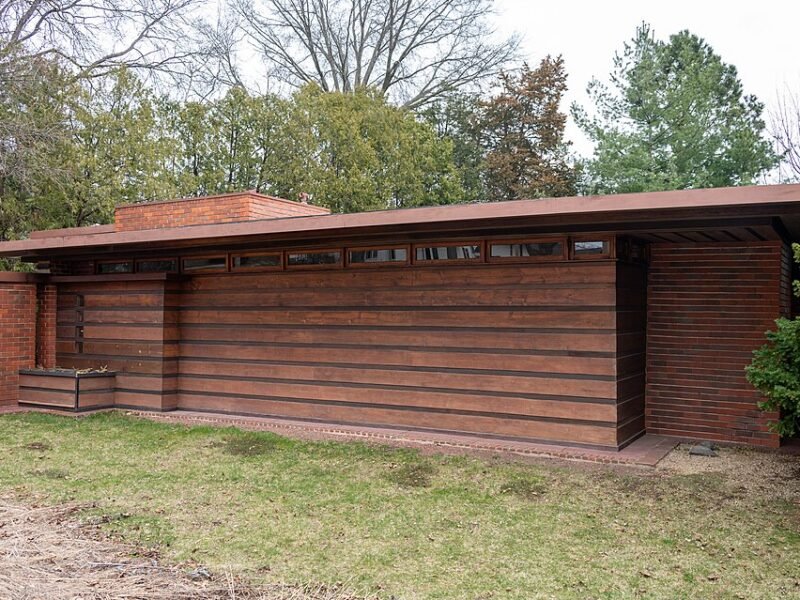
The Jacobs First House, also known as Usonian House No. 1, was designed by Frank Lloyd Wright in 1936 for Herbert and Katherine Jacobs in Madison, Wisconsin. It is widely recognized as the first example of Wright’s Usonian homes, a radical departure from traditional American residential architecture and a cornerstone in the development of modern, affordable housing.
Wright designed the house in response to a challenge: to create a well-designed, functional home for a family of three, with a budget of just $5,000 (equivalent to about $100,000 today). The result was a modest yet innovative one-story residence that redefined the possibilities of economical living without sacrificing beauty or comfort.
Key Architectural Features:
L-Shaped Floor Plan:
The home’s L-shaped configuration wraps around a garden terrace, providing both privacy and a strong connection to the outdoors. One wing contains the living and dining area, while the other houses the bedrooms and bathroom.
Open Interior Layout :
Wright used an open plan for the living spaces to maximize space and light. The living room featured built-in furniture, a brick fireplace, and expansive windows opening onto the garden.
Material Simplicity :
The house was built using standardized, affordable materials such as concrete slab flooring with radiant heating, redwood board-and-batten walls, and brick. The simplicity in material and construction helped keep costs down while still achieving an elegant result.
Flat Roof and Horizontal Lines:
Consistent with Wright’s design philosophy, the house features a flat roof and strong horizontal lines, reflecting the influence of the Prairie Style while embracing modernity.
Integration with Nature :
The Usonian ideal emphasized harmony between the home and its natural surroundings. Large windows and doors opened directly onto a landscaped garden, blurring the boundary between inside and outside.
Historical and Architectural Importance :
The Jacobs First House is not only a landmark of 20th-century architecture, but it also introduced concepts that influenced generations of architects. Its modular design, emphasis on economy, and integration of built-in furnishings anticipated trends in modern residential architecture.
In 2003, the house was designated a National Historic Landmark, and in 2019, it was inscribed as part of the UNESCO World Heritage Site known as “The 20th-Century Architecture of Frank Lloyd Wright,” alongside other key works such as Fallingwater and the Guggenheim Museum.